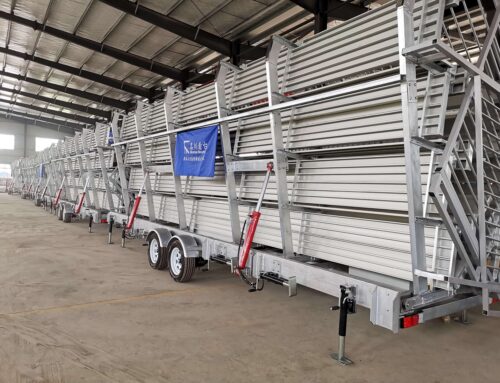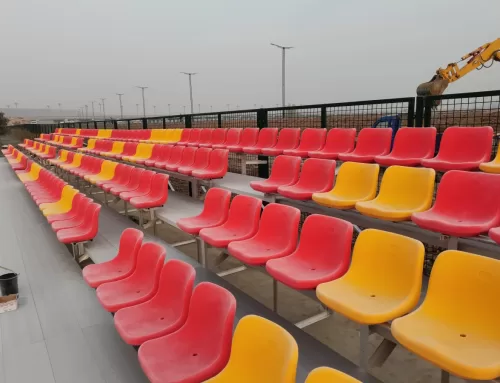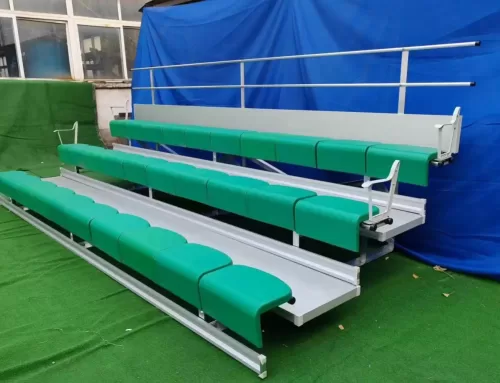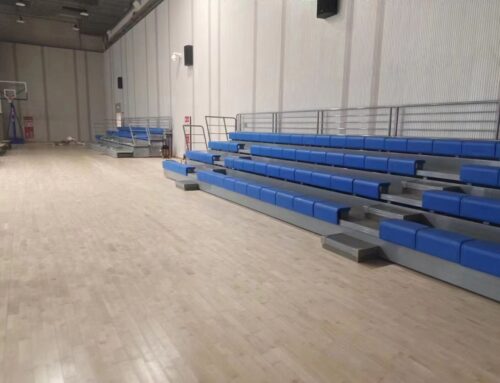As the book Stadium Design Guide shows that the establishment of stadiums was originally derived from better meeting the needs of people at that time for watching live sports competitions and entertainment performances. The stadiums such as interior design of stadiums seats and sports bleachers guarantee the attendance of the through a large number of exciting sports events and performances. The influx of tens of thousands of visitors per week also naturally derives other commercial needs besides the performances, including catering, retail, accommodation, etc. Therefore, at the basis of the international building code, how much scale does a stadium really need without over-planning leading to high vacancy rates of shops? We hope that through the discussion of this question, More projects can better meet the real needs of the market.
First, to predict passengers flow. Stadiums are actually a typical application scenario of traffic economy, and the ability to attract passenger flow is an important manifestation of the commercial value of a stadium. In our country, we believed that the average number of performances and events undertaken by a 10,000-seat stadium can be up to 30 in a year, and the average number of receptions can be calculated based on 300,000 person-times.
In addition to receiving guests who come to watch the performance, coming to the stadium for physical exercise is also a very normal choice. Among many sports, swimming is often an item with high drainage properties. A stadium that can hold swimming competitions usually consists of a 50-meter standard competition pool and a warm-up pool. During most of the time when swimming competitions are not held, swimming pools are mostly open to citizens. According to statistics, the Nanjing Olympic Sports Center Natatorium, with a 50-meter standard competition pool, training warm-up pool, and children’s pool, with a construction area of 30,000 square meters, can receive 600,000 swimmers annually.
The passenger flow of a municipal swimming pool will be related to the city’s resident population and its own size. According to the case of Nanjing Olympic Sports Center and Water Cube, it can be roughly predicted, In a city with a population of tens of millions, every 10,000-square-meter swimming pool is expected to receive approximately 200,000-300,000 swimmers. And according to more public information from the free and low-fee opening work plan of district and county-level swimming pools, it can be known that county level swimming pools (the building area is usually around 10,000-15,000 square meters) are planned to receive passenger flow about 70,000 to 100,000 people per 10,000 square meters. Based on this, we can basically get the annual passenger flow level of a swimming pool based on the radiation range and scale of the stadium.
In addition to the above performances and swimming visitors, the types of visitors attracted by stadiums are actually diverse.
To determine the customer unit price and to predict the total commercial sales scale, then we can get the required scale of the stadium.
We have evaluated the passenger flow of the most representative attracting products of stadiums above. In principle, we can use the same logic to predict the overall passenger flow level of the stadium for a year. According to these customer groups, it is not difficult for us to determine what type of business format the subsidiary business needs to meet their needs. According to the broad classification, it can generally be divided into catering, retail and other supplementary formats, and the largest proportion among them is undoubtedly the catering industry. Since there is no such role as a franchised distributor of European and American stadiums and catering in China, the domestic catering industry is only leased to various businesses. Therefore, it is often difficult to calculate the total sales situation. We can only calculate the unit price simply referring to each city and then forecast the level of consumption is roughly. Here we combine catering, retail and other supplementary formats to determine a comprehensive customer unit price range of RMB30-100. The comprehensive customer unit price can be understood as the price level of non-content consumption per person in sports venues. It is recommended to carefully study the commercial market situation of the city where the project is located when determining each specific project, and then fit the comprehensive customer unit price level of the commercial part of the venue project according to the different conditions of each city.
With passenger flow and passenger unit price forecasts, we can determine the commercial scale of the entire project. Based on the annual passenger flow of Shanghai Mercedes-Benz Arena of 5.2 million, assuming a unit price of RMB60 per customer, this arena has a commercial market of about 300 million a year that needs to be explored. Since the renting capacity of each type of business is different, the fast food renting level in the catering business is relatively high, generally 8%-12% of the turnover; the renting level of large-scale catering is slightly lower than that of fast food, which is about turnover 7%-8% of the retail business; generally, the renting capacity of the retail business is higher than that of the catering business. However, most of the commercial business formats of stadiums are mainly catering. We believe that the ratio of rental and sales of commercial stadiums, also called Rent-to-sales ratio, can be roughly estimated at about 10%. That is, about RMB10 of every RMB100of sales is used as the rental cost. Therefore, of the total sales of 300 million, about 30 million has become shop rent. Based on the actual rent of the project place, we can roughly predict how many scale the stadium should be. According to the average unit rent of 3 yuan/㎡/day, we could know the rent of 30 million requires an area of about 27,400 square meters to digest. This formula can roughly be written as:
Commercial scale = passenger flow * unit price * rent-to-sale ratio / unit rent * 365
Commercial positioning determines the actual situation of the required commercial scale of the stadium
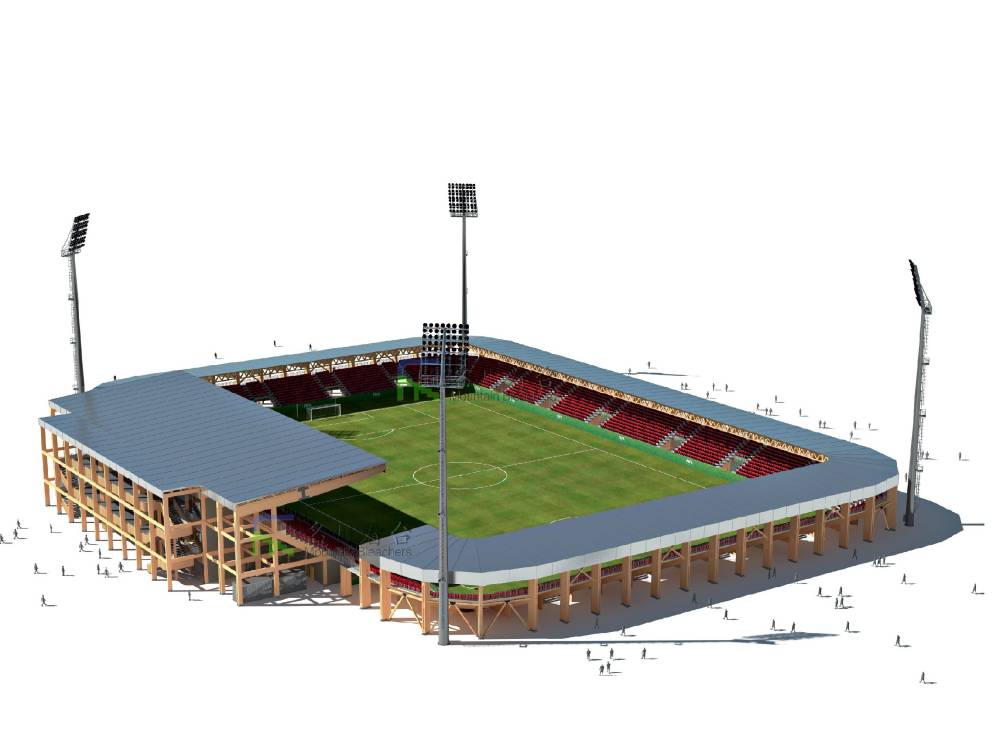
Since the above forecast of passenger flow is only based on the passenger flow brought by the venue operation activities, and the natural passenger flow that should be left in the stadium is not taken into account, the calculation of the commercial area discussed above is only for positioning the commercial as a supporting facility. However, the natural passenger flow radiated by a stadium should usually also include surrounding residents, office crowds, and school visitors. Due to the sudden increase in customer portraits, this type of business will become more comprehensive, and the format performance will be richer than that of venue-supported businesses. Correspondingly, the difficulty of attracting investment and operation will also increase. This type of comprehensive business requires professional commercial management companies operate as a whole, while general stadium supporting businesses only need the stadium’s own operation management team to directly manage it.
The location of most sports venues often considers the functional radiation of the surrounding communities. The scope of the customer group must take the commercial needs of the surrounding people into consideration. The benefits of this can make the stadiums more grounded and stable and mature commercial needs. It can also make the financial situation of the stadium itself healthier and predictable.
In fact, the supporting commerce of the stadium can be regarded as a minimum standard for the commerce of the stadium. The ceiling of this interval is affected by the situation of the commercial market in the area where the stadium is located. To really answer the question of how many scales is needed for the stadium, it is necessary to predict it after completing the direction of the stadium and analysis the commercial positioning.

