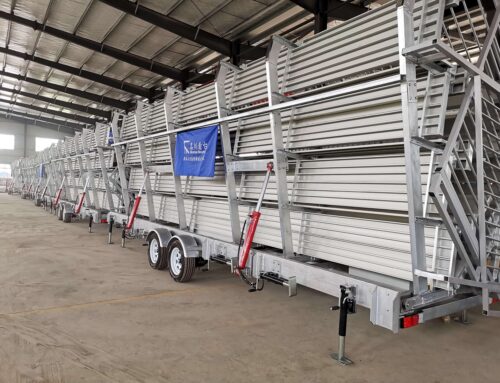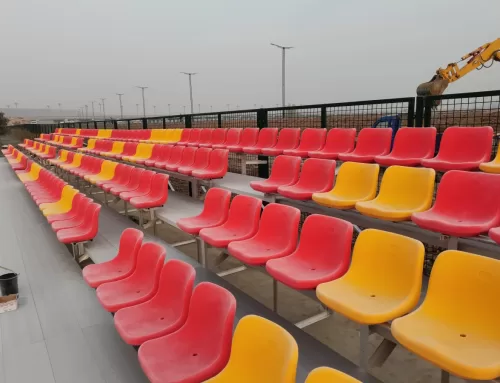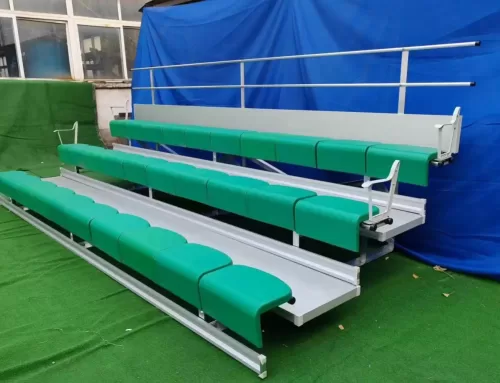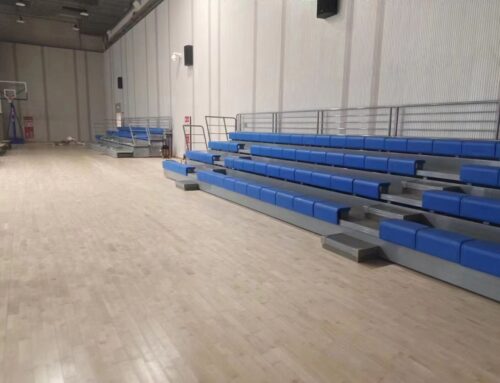Allianz Arena
With its exquisite structure and magnificent appearance, the Allianz Arena in Munich has become the glory of Munich and even Germany.
The Allianz Arena is the most modern stadium in Europe. When Bayern Munich plays at home, the stadium in 75,000 seats capacity will be illuminated as a red glow that can be seen from miles away. When the team in the stadium changes, the color of the wall can change accordingly, and its wonders will be far beyond imagination. The Munich people love the stadium so much that they affectionately refer to it as the Schlauchboot (inflatable boat).

Maracanã Stadium
The Maracanã Stadium in Rio de Janeiro, Brazil, is one of the largest stadiums in the world, with a capacity of 205,000. The 1950 World Cup was the biggest motivation for the Brazilians to build the Maracanã Stadium. Unlike the platforms of other stadiums in the world, the platform of the Maracanã Stadium is located in the deep ditch around the lawn, and its height is much lower than the turf.
The Maracanã Stadium once hosted the 1950 World Cup finals. It hosted a total of 8 World Cup finals in its history. It is worth mentioning that Pele also scored the 1,000th goal of his football career in Maracanã. The Maracanã Stadium could have accommodated 205,000 people at the same time, including 155,000 seats and 50,000 standing seats.

Munich Olympic Stadium
Located in the center of the Munich Olympic Park, the Munich Olympic Stadium was the main stadium for the 1972 Summer Olympics in Munich, Germany.
The Munich Olympic Stadium was created by 45-year-old Stuttgart-based architect Benisch, inspired by a small tent-like structure at the German Pavilion at the 1967 Montreal World’s Fair. With the winding Olympic Lake as the background, the ingenious Bainisch design the main competition venues of the Olympic Games contained under the continuous tent-like suspended canopy. The stadium is not only unique in shape, but also fully equipped. There are 47,000 seats and 33,000 standing seats in the stands. The farthest distance from the audience to the field is 195 meters.

Beijing National Stadium (Bird’s Nest)
The Beijing National Stadium is located in the center of the Olympic Park complex, with a slightly elevated terrain. It is like a huge container. The undulating plinth moderates the volume of the container and gives it a dramatically curved appearance. Gathered into a grid-like a bird’s nest woven from branches. While meeting all the functional and technical requirements of the Olympic Stadium, the design is not dominated by those similar long-span structures and digital screens that overemphasize architectural technology. The spatial effect of the stadium is novel and radical, yet simple and unsophisticated, thus creating a unique and unprecedented landmark building for the 2008 Olympic Games.

Beijing National Aquatics Center (Water Cube)
The Beijing National Aquatics Center, also known as the “Water Cube”, is located in the Beijing Olympic Park. It is the main swimming pool built by Beijing for the 2008 Summer Olympics and one of the landmark buildings of the 2008 Beijing Olympics. During the 2008 Olympic Games, the National Aquatics Center will undertake swimming, diving, synchronized swimming, water polo and other competitions. It can accommodate 17,000 spectator seats, of which 6,000 are permanent spectator seats, and 11,000 temporary seats will be added during the Olympic Games (will be demolished after the games). After the competition, it will become a center with international advanced level, integrating swimming, sports, fitness and leisure.

Shenzhen Universiade Sports Center Stadium
Shenzhen Universiade Sports Center is located in the northeast of Shenzhen City, west of Longgang Central City, and is the main venue area of the 26th Summer Universiade. In order to achieve the “crystal stone” architectural shape of the stadium, the roof steel structure adopts the first single-layer space folded surface grid structure in China.
Shenzhen Universiade Sports Center Stadium has a total construction area of 135,827 square meters and an overall height of 53 meters. It is a multi-functional sports building integrating various sports, cultural and leisure activities. It can accommodate 60,000 spectators, including 23,000 seats in the low zone, 19,000 seats in the middle zone, and 18,000 seats in the high zone. There are underground parking lots, competition rooms, media rooms and live TV rooms, etc., to meet the competition standards of IAAF and FIFA, and can hold various international, national and local sports events as well as super large-scale sports events. music event.

London Olympic Stadium
As the main stadium of the 2012 London Olympic Games, the London Olympic Stadium can be regarded as a model of energy-saving buildings. Under the situation that steel is increasingly scarce, the stadium’s efficient use of resources is heavyweight, and it uses 75% less steel than other stadiums. . Another major feature of the Olympic Stadium is the low-carbon concrete used in its construction. This material is derived from industrial waste and has 40% lower carbon content than ordinary cement.

Brazilian Olympic Carioca Stadium
As the main gymnasium of the 2016 Rio Olympic Games in Brazil, architectural designers refer to the classic Brazilian architecture and natural style for design. The Olympic venues are built next to the water to provide a better view for the audience. Hall 1 of Carioca Arena is the venue for the Olympic basketball game, which can accommodate 16,000 spectators. It also undertakes the competition tasks of wheelchair basketball and wheelchair rugby for the Paralympic Games. Carioca Hall 2 hosts Olympic fencing, judo, wrestling and Paralympic boccia competitions. Carioca Hall 3 will hold Olympic fencing, taekwondo and Paralympic judo events.





