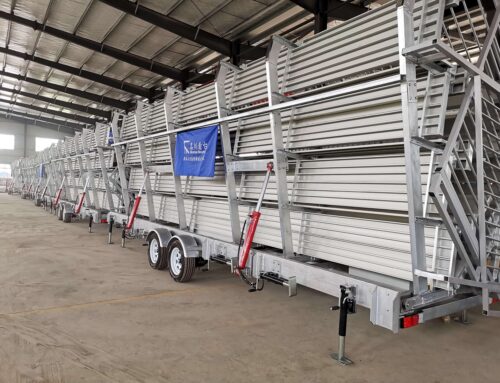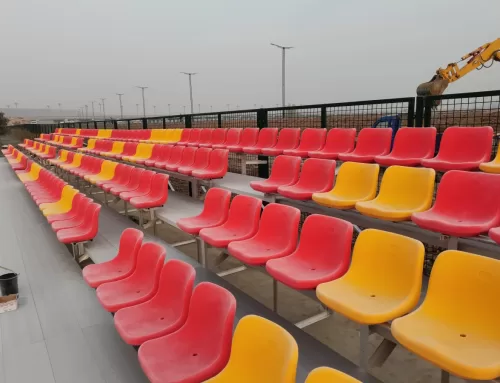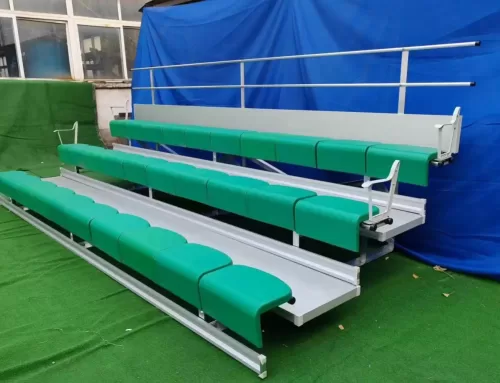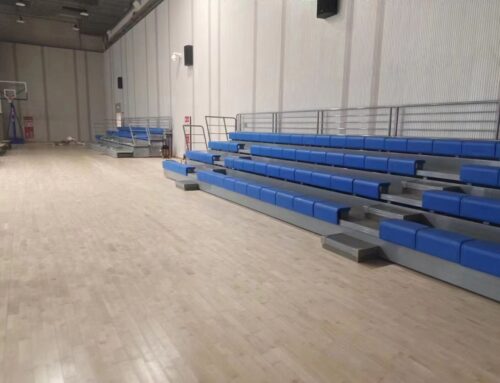The diversity of multi-functional halls(such as conference halls, video conference halls, lecture halls, academic discussion halls, training halls, etc.) have been rapidly popularized in recent years.
At present, most of the halls such as theaters or auditoriums built in our country belong to multi-functional halls, which can meet the needs of holding meetings, showing movies, performing various plays and music performances. This multi-purpose hall is roughly the same in form as the theater, with a stage and an auditorium, most of which are also equipped with an orchestra pit, with seats capacity in 1000-2000.

In the construction of multi-functional halls, the existing needs and problems are as follows: first, limited interior space. Second, high demand for seats. Third, good sight view requirements. Fourth, most of the multi-functional halls are high on the first floor, the floor load is limited. Fifth, the flexibility and comfort requirements of the seat are high.
Sight line design
The purpose of the sight line design is to enable all audiences to watch the stage unobstructed. According to different types of stages, the selection of viewpoints should meet the following requirements:
- 1. For the thrust stage theater, the viewpoint design should be appropriately moved outwards according to the actual needs.
- 2. The proscenium stage should be selected at the center of the stage edge line.
- 3. The sightline point of the arena stage should be selected at the edge of the performance area.



In principle, the sightline point should not exceed 0.30m from the stage surface, it should not be more than 1.00m away from the projection line of the big screen or the edge of the performance area. In addition, the “c” value of the rising difference of line of vision should be taken as 0.12m, and the requirements of individual cases should be increased. In addition, the farthest viewing distance of the auditorium to the viewing point and the maximum depression angle of the line of sight also differ from stage types (such as thrust stage and arena stage should not be larger than 20m, and the maximum depression angle should not be larger than 30°).

Choice of stand system
1 Limited height
Under the circumstance that the interior height of the building is limited, in order to ensure enough seats capacity, a double-row seat arrangement can be adopted in the grandstand—two rows of rear seats are placed on the same step at the same time, which enable enough seats capacity with good sight lines.

2. The limited live load of floor for high lever floors
If the multi-function hall is above the second floor and the function of the venue is relatively simple, the indoor prefabricated aluminum grandstand is a better choice.
Mountain bleacher indoor aluminum bleacher series have many advantages such as energy saving, environmental protection, and quick installation.

Meets the building codes, the aluminum bleacher has a service life of more than 50 years, and it is a substitute for traditional concrete stands. The components of the bleacher are all prefabricated standard parts, which can be quickly installed on site. The shape can be customized according to the venue. Soft padded seats, carpets, glass guardrails, wooden sealing panels can be selected if needed.
3 Multifunctional conversion with a large span
Considering the switching use of multi-purpose halls (such as holding performances/job fairs and other activities that need to vacate a large area), the retractable bleacher can be a better choice.
A. Mountain Bleacher fixed telescopic bleacher are fixed at a certain position in the venue, flexible and expandable according to the usage, and the number of rows can be as high as 28. It can be equipped with soft padded chair or plastic seats (soft padded chair is recommended for cultural, educational and performing arts activities). The pedal surface can be selected from PVC, wood grain, carpet and other materials.

B. Mountain Bleacher movable telescopic bleacher can be moved freely among multiple venues, and the use is more flexible. The recommended number of rows is 8 rows. It is equipped with soft padded chairs or plastic seats (usually front-mounted), and the pedal surface can be selected from PVC, wood grain and other materials.

C.Mobile platform plus temporary seat, when the bleacher seating system has been built, this combination can be used to increase the number of seats for the venue, and the seat configuration is flexible. The advantages is no damage to the terrain, light weight and usually up to 12 rows. In case of multiple floors of bleacher, it can be designed to connect to the second floor stands.

Auditorium room design and seating
While paying attention to the efficiency of personnel flow, the design of the auditorium should also strictly meet the fire protection requirements. Therefore, the layout of the aisles in the hall should be adapted to the capacity of the auditorium area, and the connection with the safety exit should be smooth, the width should also meet the calculation requirements for safe evacuation. The seat center distances should not be less than 500mm, and that of padded seats should not be less than 550mm.

In addition, the seat row spacing method can be divided into short row method and long row method. The short row method has more aisles, fewer seats in each row, and smaller row spacing. Conversely, the long row method can choose the row according to the actual area of the venue.
In terms of seat selection, Uranus series padded seats are recommended, which are suitable for various types of bleacher such as concrete stands, telescopic movable bleachers, and prefabricated metal bleachers. The flame retardant meets the high standards of the industry. The shape is simple, and the ergonomic design can fit the curve of the human body to the greatest extent, and a stronger wrapping feeling and a comfortable sitting feeling.

Uranus series seat armrest and seat plate can be folded at the same time, which saves the aisle space occupancy rate greatly, and improved the efficiency of personnel flow. The supporting structure is made of aluminum alloy and steel, which has strong stability and large load capacity. You can also choose the seat surface material (such as imitation leather, leather, sponge, solid wood, etc.) according to your needs. The dampers, writing boards, conference tables are all available if needed.

Stage
The stage is almost a necessary facility for the multi-purpose hall. Like the civil concrete stand, the traditional building stage still has various environmental problems and efficiency problems. Mountain Bleacher dismantling stage adopts modular structure, which is free combination and fast installation. With no tools required, the stage structure is light weight, stable and safe, and easy to store.

It can also be adapted to different grounds and slopes of different angles, which fully expands the versatility of the venue space. In addition, the elevator stages and retractable stages is also available.







