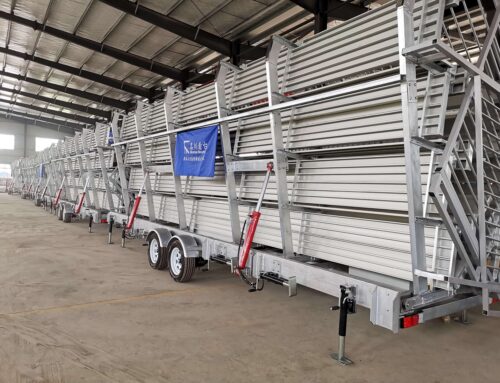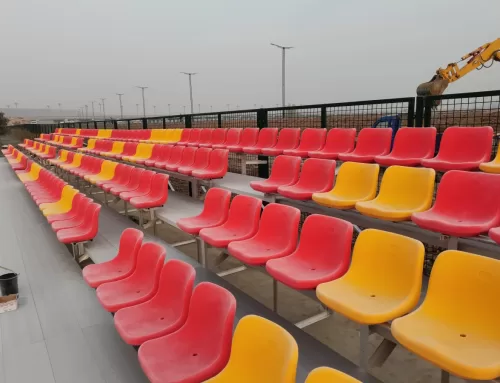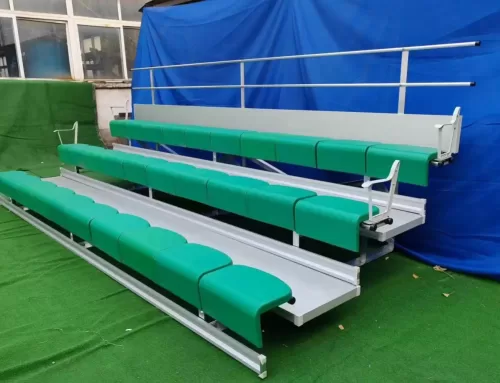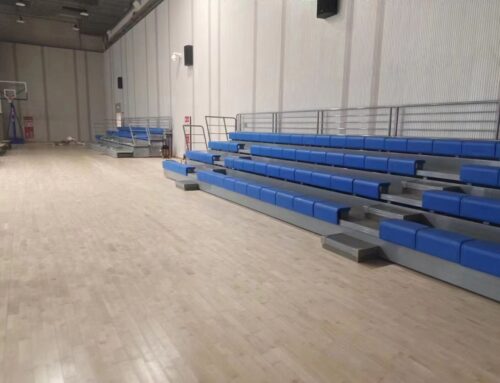The most important thing we need to do before the seat installation work in the stadium is to review all requirements, such as the overview, the shape and the seats capacity of the stadium. Every details need to be check and finalized several times. When planning a stadium, owners all have clear requirements for the stadium’s audience seating capacity. By estimation, one can obtain an approximate number of auditorium capacity. When the overall plan is reviewed, all the details of the venue need to be counted, and the work after that will become more complicated. Sports stadium is a public gathering place, especially spectator seats, and these buildings have various regulations and parameters set to ensure public safety. For example, in Germany, the Safety Guidance for Promoting Football published by the German Football Association has strict parameters related to auditorium seats. So installed seats capacity in stadiums hosting football matches must comply with these regulations and parameters. The German Football Association (DFB) have the following regulations for spectator seats in the Bundesliga, Bundesliga and Bundesliga events: seats must be individual, numbered, reasonably shaped, properly installed and seat backs not lower than 30 cm.

Safety is the most important thing
here are many factors that need to be taken into account when planning the audience area of a venue, and these factors are often interrelated. For example, the size of the audience escape route should be determined by the corresponding audience area and the number of seats in each audience area. The auditorium in the stadium is usually divided into several blocks, and each block has its own audience capacity and escape route. Enclosed venues with roofs or partial roofs have more safety requirements than open-air venues. Sections of the auditorium are often not separated by visible boundaries, but by some other factor. Each block of standing seat area can hold up to 2,500 people. The auditorium seats area can accommodate up to 1,200 people per block. In German standard, such a block can be planned as 30 rows in 40 seats capacity in each row or 40 rows in 30 seats capacity in each row. During the final acceptance of the venue, the number of auditoriums and the width of emergency exits should be calculated through a specified formula to obtain the complete evacuation time of the audience. Outdoor venues and stand-up auditorium venues have completely different requirements here than indoor venues with a roof. Usually the area with outdoor standing auditoriums are allowed to accommodate 40 seats capacity between the two aisles. For indoor venues, a maximum of 20 seats capacity can be accommodated between every two aisles. And each audience block must have at least two passages and one emergency exit. Spectator seats in large stadiums are usually built like terraces on one row with one row. Therefore, the height and width of each step, as well as the inclination and elevation angle between each row need to be designed according to the standard. Sometimes in order to protecting the audience, it is necessary to build a protective fence between the audience seats. For example, when the height difference between the first row and the second row is 50 cm, a protective fence with a height of 90 cm needs to be built in front of the first row, and the height of the protective fence of the second floor stand needs to reach 110 cm. If the maximum height difference between the two rows does not exceed 100 cm and no guardrails are built, the height of the backrest of the first row of seats needs to exceed 65 cm. The distance between the seats is very wide.

Different rows bleacher
The planning of the auditorium is based on the geometry of the terraced fields, and the audience capacity is determined according to the relevant regulations for public places and the DIN EN 13200-1 standard (Rules for the Arrangement of the Viewing Area for the Audience). This standard specifies a height of 70 to 80 cm for each , a minimum seat span of 50 cm, and a minimum aisle width of 35 cm (plus a safety distance of 5 cm). The seat depth is approximately 40 cm and the height is 45 cm. The minimum space required for each seat is 50 x 80 cm. The structural design of some seats does not comply with the relevant regulations, especially those that affect the width of the aisle. As the width of the auditorium channel is not very large what people think at first sight is folding seats in order to solve the problem of the narrow passage. However, the cost of such seats will be much more expensive than ordinary plastic seats. Another solution is to reduce the seat depth to less than 40 cm, but doing so will greatly reduce seat comfort. The Italian or Spanish market in southern Europe is somewhat confusing in this regard. Some stadiums in Spain or Italy still use seats with a depth of 60 cm, but some manufacturers are still producing smaller seats with only 30 cm deep, and the seat width is very small. And this kind of seat is completely out of line with today’s industry standards and cannot be installed in stadiums.

VIP seats – spacious and comfortable
What makes the VIP auditorium or business auditorium have a higher depth is a reasonable design. As mentioned earlier, usually the business seats and the audience seats in the VIP area are separated by 50 cm on each row, and the space between each seat is about 55 to 60 cm (sometimes more). Seat depths of around 100 cm provide ideal comfort for the person sitting on it. And the seats in the stadium VIP area usually have armrests. Under normal circumstances, each seat in the area will have at least two armrests or two seats share one armrest. The stadiums often make some modifications to the auditorium according to the needs of the operation. We can add armrests or cushions on ordinary plastic seats to change this area into a business area. The operator of the venue usually chooses to maximize the comfort of the seats and give up a certain audience capacity in the VIP district. In some cases, the cost of upgrading the general audience area to a VIP area can often be fully recovered by selling expensive VIP tickets. The service fee charged by the comprehensive area is generally equivalent to the price of one or two tickets.




