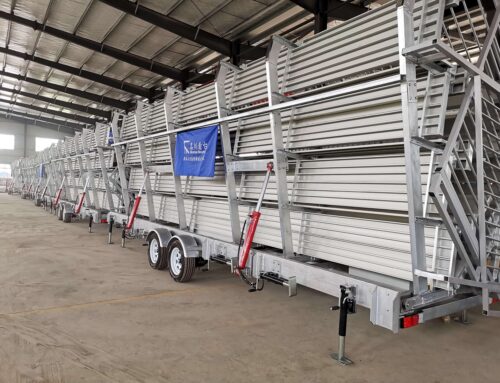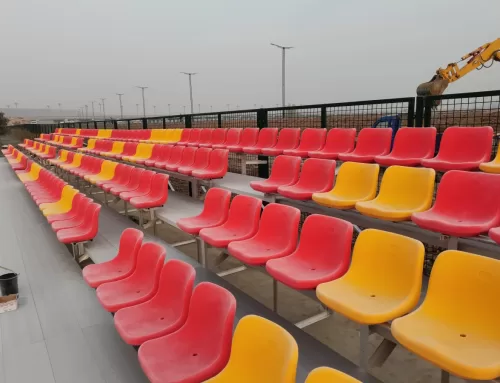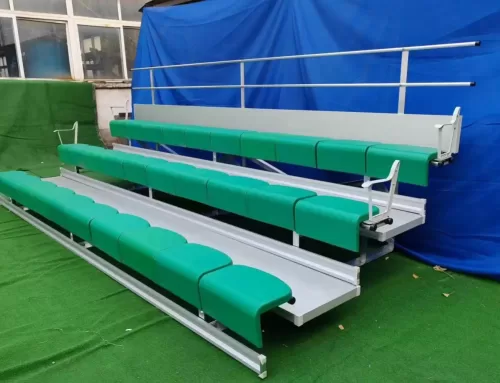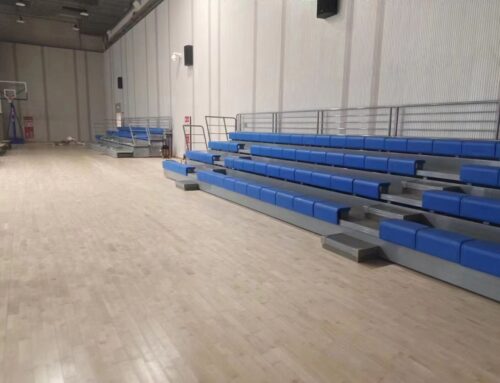When talk about stadium, the international competition such as Olympics, World Cup, World Championships and World Open come into mind at first sight. The stadiums are usually newly built due to competitions, then we can’t help but think how much cost to build a 10000 seat stadium? In the meantime, with the conclusion of large-scale competitions, the post-match utilization problems of major stadiums have gradually been exposed. How to effectively utilize the special space left by the stadiums has always been the focus of attention of all parties.
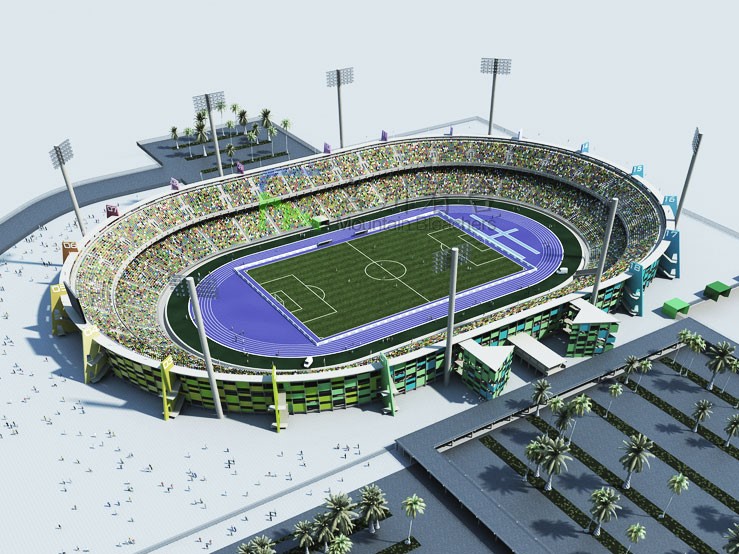
Function mismatch, resulting in wasted space
The priority of the stadium is to meet the function of the competition. Since each sports competition has a set of very clear competition venue requirements, for example, some projects stipulate the number of venue seats for different levels of competition, as well as the venue lighting, venue size and other content. Therefore, in order to ensure the successful settlement of the competition, stadiums have to respond to these standards with high quality. However, many functional areas designed according to the standards may have very low utilization rates after the game.
For example, the idle space of stands is a common problem faced by most stadiums. The stand area of stadiums generally accounts for about 70% of the area of the entire competition hall (inner court area + stand area). Most of the venues will adopt the management strategy of opening to the outside world. They are used as the venues for national fitness. These measures have improved the utilization rate of the venues partially, but the area actually used is actually very small, causing a serious waste of space and energy consumption.
Precise positioning to make fully use of the venue
Watching sports events is also a kind of watching and performance behavior, in many cities and regions with developed economies and prosperous performance markets, the competition halls that cannot be fully utilized after the competition often undertake many performance activities to improve the utilization rate of the stadiums and competition halls. Due to the high degree of space matching, holding of performance activities has gradually become the main function of the stadium.
In this case, in order to maximize the economic benefits of performance functions, many venues will begin to consider the suitability of venues for holding performance activities in the layout of architectural functions. The price of seats closer to the inner field is higher, so the number of seats in the lower stands will be arranged as much as possible. Usually, the seats capacity considering that in the lower bleachers (including event stands) of the venue with performance functions as the main function will account for the total 50%-55% of seats. In order to reduce the impact of the performing arts stage on the saleable number of stands, stadiums usually choose one side of the short-side stands as the stand-up area. In terms of spatial layout, number of temporary stands in this area will be increased. In the meantime, the dressing room, rest room and other supporting rooms for entertainers will be settled at the back.
Many sports venues with the greatest economic benefits, such as Hong Kong Coliseum, Taipei Arena, Wukesong Arena, etc., without exception, enrich their event calendar by undertaking a large number of cultural performances. The number of cultural performance activities in these venues usually accounts for about 80% of the total number of activities. Considering that the performance function and the event function are highly compatible in the use of the stand space, more and more new projects treat the performance function as an important business. For example, Guangzhou International Sports Arena, Foshan International Sports Cultural Performing Arts Center, etc., directly express their attention and emphasis on performance functions in their names.
In addition to the performance function, the stadium is also a large-span indoor space, theoretically, it also has objective conditions to undertake large-scale exhibition activities. In practice, some cities will combine stadiums and convention centers to form a sports convention and exhibition center, thereby realizing the juxtaposition of sports functions and convention and exhibition functions. Such as Nantong Sports Exhibition Center, Changzhou Olympic Sports Center and Jiangmen Binjiang Sports Center. This combination plan, on the one hand, takes advantage of the common features of the large space of the gymnasium and the convention and exhibition center, which provides a basis for the use of mutual borrowing space for sports activities and convention and exhibition activities in the later operation process. On the other hand, the intensive layout and organic combination of the functional houses of major single buildings are also conducive to saving space and forming overall operating conditions.
The above-mentioned method of combining and positioning sports stadium functions objectively alleviates the later operation problem of low utilization space, but it does not solve the root of the problem, that is, how to promote high-quality development under the background of tight land resources and to avoid stadiums becoming synonymous with inefficient use of space.
Industry content is the top priority
In addition to direct demolition, to avoid too much negative space in the stadium, the other core is to plan and position the industrial content in advance at the beginning of the construction of the stadium. That is, to determine the content before creating the space. Without healthy development of the industry content, it is difficult to revitalize the stadiums.
Mature professional sports clubs are the main body of classic industrial content operations. Many professional clubs in developed sports countries have already developed a complete industrial closed loop. As sports itself has strong geographical attributes, having its own physical home court is an important option for every professional sports club to carry out industrial operations. Once the stadium has formed a “home field stadium”, it will bring more attention and commercial value to the stadium.
The top football clubs in Europe and the professional sports leagues represented by the NBA in the United States have formed a lot of stadiums with a sense of “home court”. These clubs have accumulated a large number of fans in their long history. “Home court feeling” is usually planned for a museum to showcase club culture, VIP boxes to improve the game viewing experience of high-net-worth customers, and corresponding fan-themed stores, and so on. The club attracts more people to the venues, and the venues bring more income to the club. The two complement each other and develop soundly.
Let the stadiums bid farewell to irrational prosperity
Youth sports training is one of the industrial operations in the sports industry that has a lot of room for imagination. Relying on the sports training industry to develop stadiums suitable for its operations is an ideal model.

